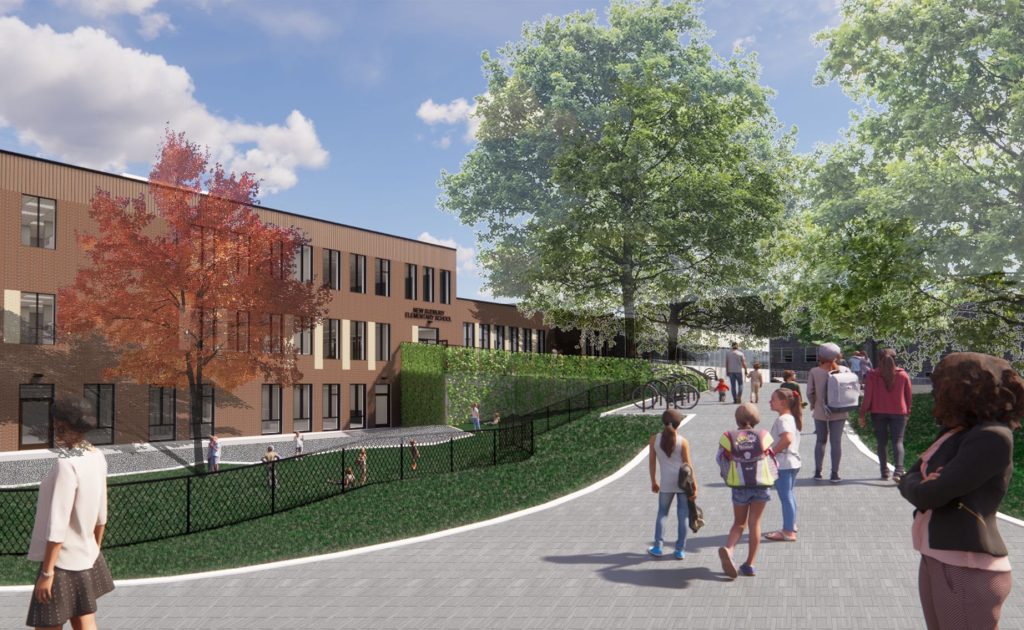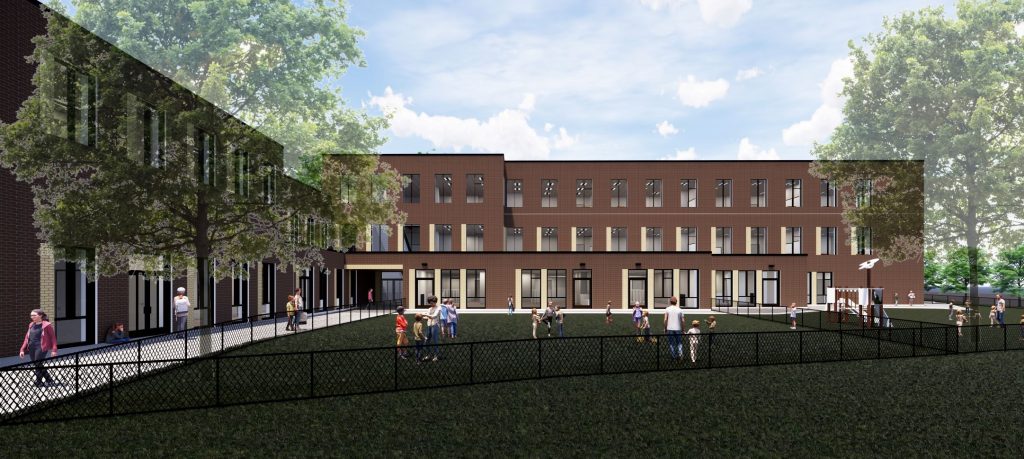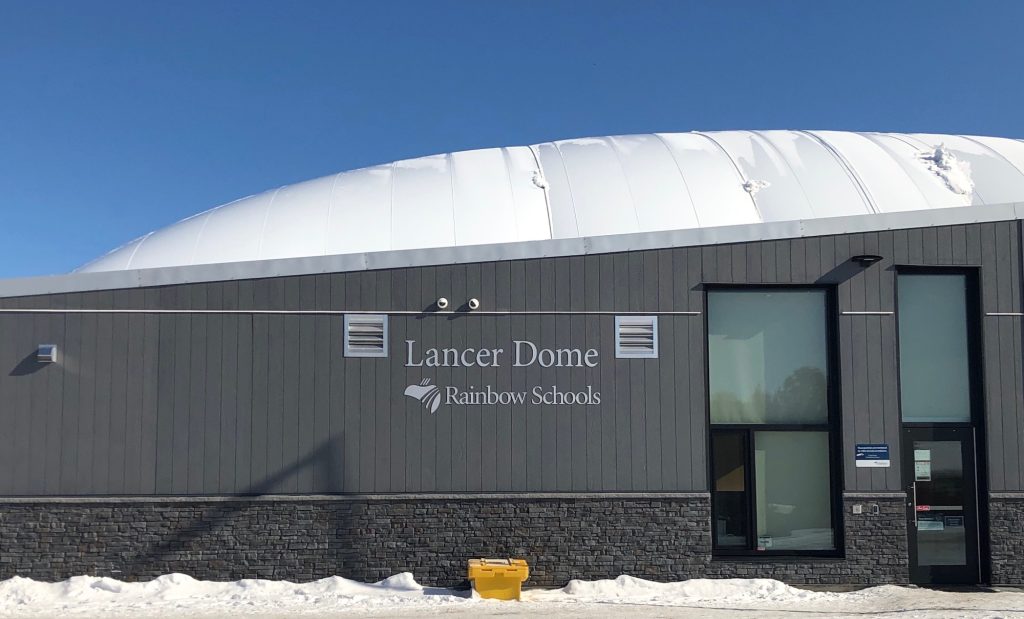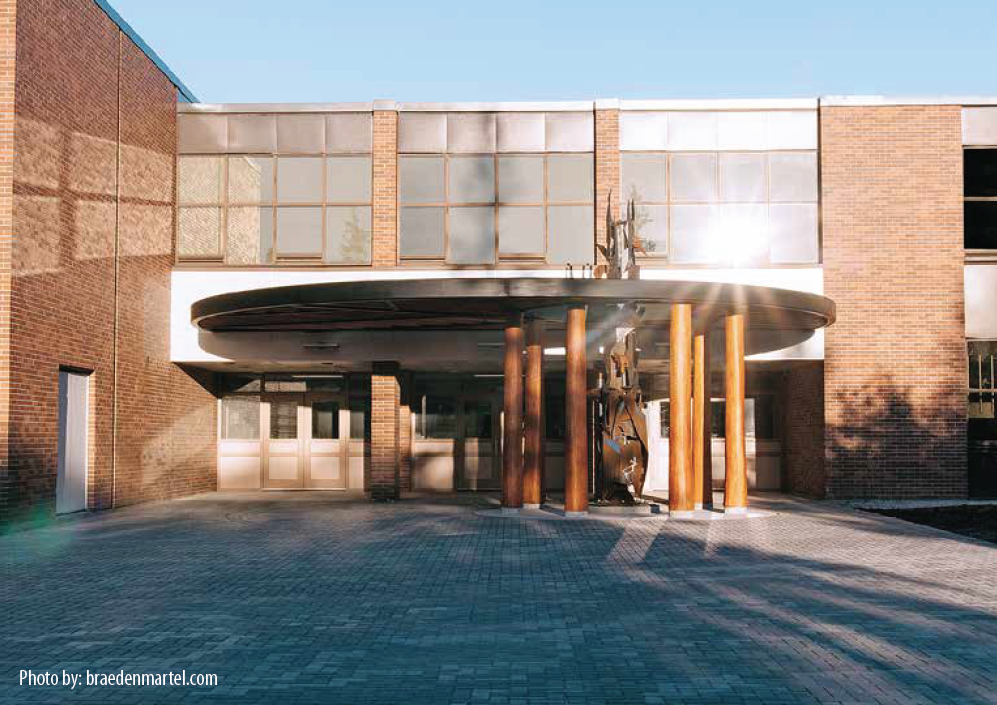Revitalization in Rainbow Schools
Revitalization in Rainbow Schools
NOW OPEN: JK to Grade 6 school in New Sudbury
Lasalle Elementary School welcomed its first cohort of students in September 2023.
The new French Immersion JK to Grade 6 school in New Sudbury completes the Lasalle Secondary School campus which includes the Lancer Dome, a multi-purpose recreation facility for student and community use.
The new build incorporates a number of green features as Rainbow District School Board makes sustainability an ongoing priority, including R30 exterior walls, heat recovery system, toilets and urinals with sensor activated flush valves, a building
automation system and LED lighting with occupancy sensors.
The school accommodates students from Ernie Checkeris Public School, Carl A. Nesbitt Public School and Westmount Avenue Public School which closed at the end of June.
Before and after school programs began when the school opened. Child care as well as the EarlyON child and family program will be offered as of January 2024.


School renewal in Espanola near completion
The final phase of school renewal in the Espanola area will be completed this fall.
In keeping with the Espanola education plan presented to the community in 2014, the former A.B. Ellis Public School property is being reconfigured to provide parking for the revitalized Espanola High School and the new A.B. Ellis Public School. This will alleviate the traffic congestion in the area.
Additional parking beyond daily needs will be available for school events, such as graduations, concerts and sports. The community will have access to the parking outside of school hours for the Recreation Complex and other nearby facilities.
Green space is also being incorporated into the overall design, including community gardens that will engage students in
environmental education.
New Sudbury
Grade 7 and 8 students from Churchill Public School and Carl A. Nesbitt Public School transferred to Lasalle Secondary School in September 2020.
Churchill Public School welcomed students from Cyril Varney Public School in September 2022.
The original portion of Churchill Public School has been replaced with a 5,300 square foot addition for child care and Kindergarten classrooms. The former child care rooms have been renovated to accommodate the students from Cyril Varney.
The new addition has been constructed from wood, an environmentally friendly resource. Old exhaust systems have been replaced with new efficient Energy Recovery Ventilation or ERV units to maximize ventilation.
Energy efficient lighting and plumbing fixtures have also been added. An outdoor classroom, a cornerstone of the school’s regreening efforts, enhances the school grounds and play area.
Lancer Dome
There is a new entrance to the dome at Lasalle Secondary School. It’s a field house with a registration desk, washrooms, change rooms, lockers and a water filling station.
Most of the work inside the field house was completed by Rainbow District School Board’s maintenance staff. They finished interior walls, built cabinets and benches, and installed countertops, hardware, doors and lockers. They also did the electrical work and plumbing.
The site work will be completed next summer as part of the new French Immersion JK to Grade 6 school on the Lasalle Secondary School campus.

Manitoulin Secondary School
Celebrating 50 years of excellence in education, Manitoulin Secondary School has been reimagined to showcase its geographic location, natural setting, distinct history and rich heritage. All students will see themselves reflected in their surroundings and have a strong sense of belonging at the newly renovated facility.
Renovations not only include upgrades to the building’s automation, water, mechanical and lighting systems, but an inspiring redesign of the entire learning and teaching environment throughout the building, architects incorporated natural elements like cedar and limestone, as well as traditional Indigenous culture, like the four elements, cardinal points, the circle of life, and the Seven Grandfather Teachings.
Heavy timber now frames the front doors, which open up to a bright and airy foyer, flooded with natural light. New wooden ceiling beams and a fireplace bring warmth and texture to the space.
The redesigned cafeteria has modern round tables, café-style seating, lounge areas for conversation and quiet.The gymnasium, where new bleachers were installed, has sparkling new doors with a striking decal of the school’s long-time mustang mascot.
The school also features a new library with new technology, updated science lab, an agricultural classroom and refreshed washrooms, including a universal washroom.e centrepiece of the renovation is the multi-purpose cultural room in the heart of the building. A Three Fires Indigenous student space offers a central open area for ceremonies, smudging, drumming, storytelling, and teaching – all with a view through the main lobby to the main entrance and the central courtyard with benches, picnic tables, plants, trees and the sky above.

Photo by: braedenmartel.com
September 2019 – Rainbow District School Board has updated the implementation dates for projects and program changes affecting schools in New Sudbury and Valley North.
K to 12 School in Chelmsford
Chelmsford Valley District Composite School has been retrofitted to create a Kindergarten to Grade 12 school offering JK to 8 (English and French Immersion) and Grades 9 to 12 (English). Now fully complete, the Chelmsford K to 12 school features a renovated elementary wing, a new entrance, new library spaces, an elementary gym for the junior division and a renovated high school gym. The retrofit includes LED lighting with occupancy sensors, a building automation system and new energy efficient roof top units for heating and cooling.
With distinct wings for younger and older students, Chelmsford Valley District Composite School is Rainbow District School board’s first K-12 school, which will allow for greater collaboration among students. Kindergarten students have access to a green space in the courtyard, while older students can watch living walls come to life within the school.
Chelmsford Valley District Composite School has a strong focus on environmentally sustainable practices as well as a health and wellness to support student achievement.
_
Chelmsford Public School has been consolidated into the Chelmsford Valley District Composite School building as of September 1, 2020. The school is also home to Grade 7 and 8 students from Larchwood Public School, which is now a JK to Grade 6 school.
The French Immersion program at Levack Public School has been transferred to the Chelmsford school. Levack Public School is now a JK to Grade 8 school offering the English Program only.
With distinct wings for younger and older students, Chelmsford Valley District Composite School is Rainbow District School Board’s first K to 12 school, which will allow for greater collaboration among students. A true community school, there will be a renewed focus on service within the community.
The French Immersion program at Levack Public School will continue until the Chelmsford Valley District Composite School retrofit is complete. At that time, the French Immersion program at Levack Public School will be transferred to Chelmsford Valley District Composite School.
Levack Public School will then become a JK to Grade 8 school offering the English Program only. The school will also be right-sized to reduce surplus space for September 1, 2020, subject to Ministry of Education approval to proceed.
Rainbow District School Board Centre for Education
Rainbow District School Board’s Centre for Education at 408 Wembley Drive in Sudbury opened in the fall of 2017. Education support services, including administration, human resources, finance, facilities, information services, special education services and consultative services have been consolidated at this location.
Espanola
S. Geiger Public School welcomed students from Webbwood Public School in September 2017.
Valley East
Confederation Secondary School welcomed Grade 7 and 8 students from Pinecrest Public School in September 2017. A portion of the secondary school has been renovated to accommodate students in a distinct and separate wing. Grade 7 and 8 students now have a dedicated entrance, with direct access to lockers and classrooms. Construction of a new gym began this fall with scheduled completion by the spring of 2018. Redwood Acres Public School now offers Kindergarten to Grade 6.
A.B. Ellis Public School/Espanola High School
Rainbow District School Board received funding from the Ministry of Education to revitalize education in Espanola to accommodate two distinct schools, A.B. Ellis Public School (JK to Grade 8) and Espanola High School (Grade 9 to 12), on the Espanola High School site. Work began in the summer of 2014 and will be completed in the summer of 2016-2017.
R.H. Murray Public School
R. H. Murray Public School has a new play structure and outdoor classroom. Donated by KGHM International Ltd., the play structure features slides, a teeter-totter and climbing equipment.
The outdoor classroom, dedicated to the memory of Sheila Manninen, is covered by a large gazebo, which was donated by the Whitefish Lions Club. Flower boxes surround the area, making it an inviting space for teaching and learning. Rainbow District School Board thanks donors for their generous contribution.
Alexander Public School
Renovations are underway at Alexander Public School. The childcare is being relocated from the lower level to the main level. An addition is being built to accommodate a Kindergarten classroom. The space in the lower level is being renovated for a library and staff room. Work is scheduled to be complete in the fall of 2015.
MacLeod Public School
The new MacLeod Public School is now open for full occupancy. An official opening celebration was held on Wednesday, September 10, 2014.
The school accommodates some 600 students in approximately 60,000 square feet. The play area for children has been expanded to approximately 174,000 square feet. The school also has a Best Start Hub.
Construction of a new green school on the MacLeod Public School site began in the spring of 2012. Green features include displacement ventilation and heat recovery systems, radiant floor heating, high insulation values in windows, walls and floors, and energy efficient plumbing and lighting fixtures. The roof has been built to allow for the installation of solar panels at a later date.
The main entrance of the school is located on Walford Road. A separate bus layby from Laval Street to Walford Road will greatly improve traffic flow in the area. There are also 93 parking spaces on site.
The new MacLeod Public School is Rainbow District School Board’s third green school.
Churchill Public School
Churchill Public School has been expanded to include a new 5,000 square foot gymnasium. The old gymnasium has been converted into two Early Learning Kindergarten classrooms. The Grade 7 and 8 wing of the school has been renovated, including new mechanical and electrical systems, windows, flooring, paint, cabinets and lockers. Part of the roof has also been replaced.
R.L. Beattie Public School
A 4,000 square foot addition has been completed at R.L. Beattie Public School. The addition accommodates three classrooms, an elevator, new second floor washrooms and a new gymnasium. The existing building has been retrofitted, including the installation of ramps to enhance accessibility. Administrative offices have been relocated near the entrance of the school. A modular classroom is being added to R.L. Beattie Public School in the fall of 2014. The roof and windows in the older portion of the school will be replaced. A barrier free lift will be installed to the right of the foyer, making the school accessible.
Algonquin Road Public School
An addition of approximately 9,000 square feet has been completed at Algonquin Road Public School. The addition accommodates six classrooms, new washrooms, a new gymnasium, a library and a music room. The existing building has been retrofitted and the playground area has been reconfigured. Algonquin Road Public School welcomes students from Long Lake Public School and Wanup Public School effective September 2012.

 Translate
Translate